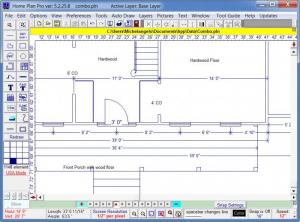
Home Plan Pro
5.6.2.1
Size: 3.64 MB
Downloads: 12499
Platform: Windows All
When designing a house, simply sketching something on a piece of paper will not do. It involves careful drawing and precise measurements. Software will always make this easier but they are usually expensive. If you need something to help design or modify your house, Home Plan Pro is an ideal solution. It is not as advanced as Autocad or other similar software, but it does offer everything you need.
Unlike other software of this type, Home Plan Pro will not use too much of your computer's resources and you can just download it in a few seconds. The setup kit is 3.64 Mb large and it features a straightforward wizard.
Although the interface is a bit overloaded, it has a very familiar design. There is a large array of tools to choose from and they can be accessed via buttons, placed beneath the top menus and on the left edge of the main window. These tools will help you place walls, windows, doors, stairs and more, so that you won't have to draw them yourself in the main area of the interface. To make it even easier, the program features smart guides which will change colors when you align the cursor with certain edges. Placing the cursor exactly in one spot will not be an issue because you can also activate a snap grid and customize its dimensions.
The software's tools can be used to draw a side or section of the building or a floor plan. When drawing a side, you can add certain patterns like framing, siding, blocks, bricks, tile or shingles and set their line and fill colors. Placing these can be done either by drawing a rectangle or a polygon of your choosing. For drawing a floor plan, you can use the Draw Wall tool the same way you would use a simple line tool. All that is required is to click on a starting point, then on an ending one and a wall of a certain thickness will be placed. Adjusting its thickness and other characteristics can be done from the program's tabbed preferences window.
Accessing the Auto Draw menu will reveal a good number of options which will further help you draw with greater precision. For example, one of these options is "Draw dimensions from cursor position." After activating it, you can click anywhere on the drawing area and a small window will show up. Here you can set the program to draw a line of any length and in any direction you want, starting from the point where you have clicked.
You can even add furniture, kitchen or bathroom appliances, trees and other pre drawn objects. Clicking on a button on the left edge of the window will display a list of these objects, all placed in different categories. There is nothing you will need to draw manually. You can add any symbol or pattern which is commonly used in architecture.
Pros
The software is lightweight, but it offers a broad range of tools which make house planning much easier. The price is also a good thing. For so many features, the price is not high at all.
Cons
The help files could have been better organized. Especially if the software is so complex. With the features Home Plan Pro has to offer, you can create any house plan without any difficulties and give it a professional look.
Home Plan Pro
5.6.2.1
Download
Home Plan Pro Awards

Home Plan Pro Editor’s Review Rating
Home Plan Pro has been reviewed by Frederick Barton on 09 Feb 2012. Based on the user interface, features and complexity, Findmysoft has rated Home Plan Pro 4 out of 5 stars, naming it Excellent
























